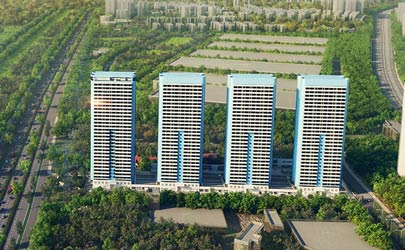Rustomjee Paramount
By Rustomjee Developers
- Khar West, Mumbai
- MAHARERA REGISTERED
Overview
Launch (Jun, 2014)
Start Date – Dec 2017
1.65 Acres Approx.
New, Resale
3, 4, 5 BHK
Apartment
1273 – 2594 sq.ft
Carpet Area
₹ 7.99 Cr – ₹ 20.60 Cr
MahaRERA Registration Number :- Check Here
Rustomjee Paramount Wing C P51800000481
Rustomjee Paramount Wing D P51800000619
Rustomjee Paramount Wing E P51800000862
About Rustomjee Paramount Khar
Rustomjee Group presents an ultra-modern residential project Rustomjee Paramount at Khar. This project is known for its contemporary designing and meticulous planning with all the world class amenities and facilities, which reflects sophistication and majesty. Rustomjee Paramount is designed by the two renowned architects in the Real Estate Sector, Sanjay Puri of Sanjay Puri Architects and Patty Mak of Suying Metropolitan Studio.
Rustomjee Paramount offers spacious 3, 4 & 5 bhk apartment in Khar with cross ventilation and unmatched privacy to all its occupants.
The amenities of this place include a club house, a meditation center, sports facility, kids’ play area, swimming pool, gymnasium, landscaped garden, open space, intercom facility, power back up, 24 hours’ water supply, car parking, multipurpose hall, video security and a lift. The amenities have been designed in such a way so as to provide a great convenience and comforts to the residents of this project. There is a good amount of emphasis on the security of this campus with security cameras, alarm provision and address system in place.
Rustomjee Paramount is located in possibly the greenest neighborhoods of Mumbai and with acres of beautifully landscaped gardens. This project brings its residents closer to nature like never before. The property is located in a very prime location with easy access to market area, banks, ATMs, hospitals, schools, restaurants, express highway and airport.
If you have any questions with respect to this project, feel free to reach out to us.
Rustomjee Paramount Amenities
- Swimming Pool
- Gym
- Theatre
- Multipurpose Hall
- Waiting Lounge
- Landscaped Gardens
- Video door phone
- Intercom facility
- CCTV for Security
- Sufficient Parking
- Children Play Area
- Sky Lounge
- Yoga Center
- 24 * 7 Security
- Power Backup
- Indoor Games
- Jogging Track
- Rain Water Harvesting
Rustomjee Paramount Specifications
- Flooring
Balcony: Anti Skid Tiles
Living/Dining: Marble Granite Tiles
Master Bedroom: Marble Granite Tiles
Other Bedroom: Marble Granite Tiles
Toilets: Anti Skid Tiles
Kitchen: Vitrified Tiles
- Walls
Exterior: Anti Skid Tiles
Interior: Oil Bound Distemper
- Fittings
Toilets: Branded CP Fittings and Sanitary Ware
Kitchen: Granite Working Platform with Stainless Steel Sink
- Others
Exterior: Anti Skid Tiles
Interior: Oil Bound Distemper
Rustomjee Paramount Price
Gallery
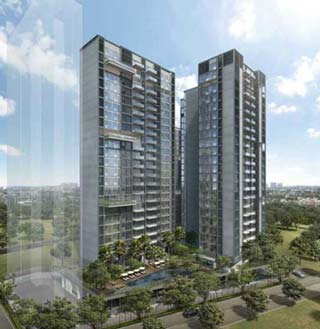
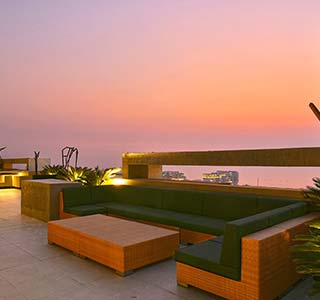
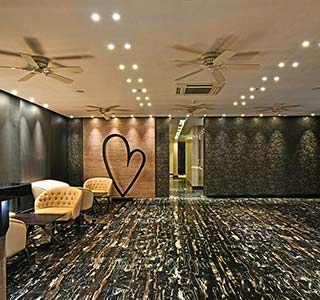
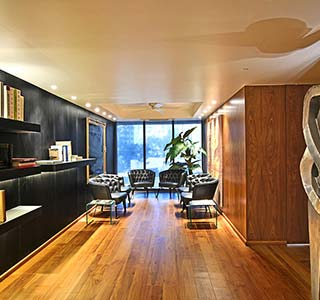
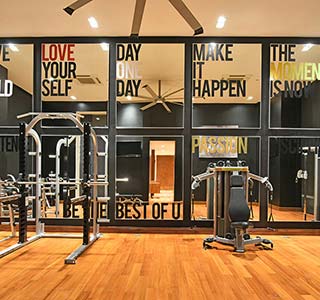
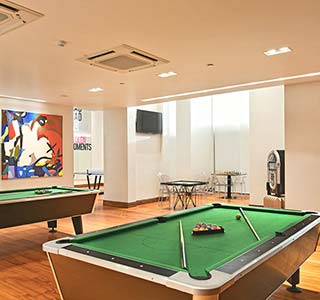
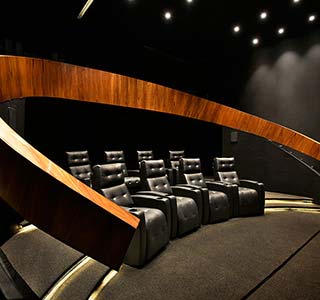
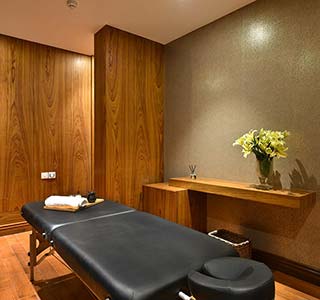
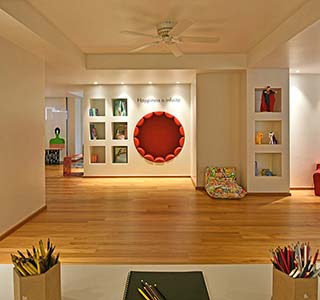
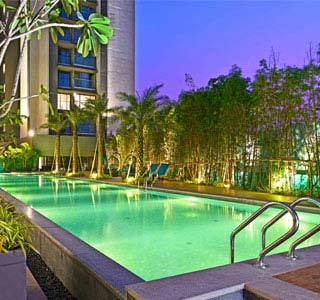
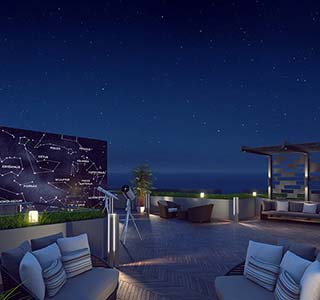
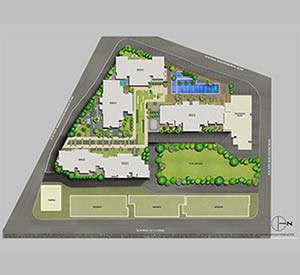
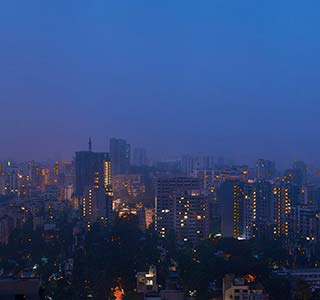
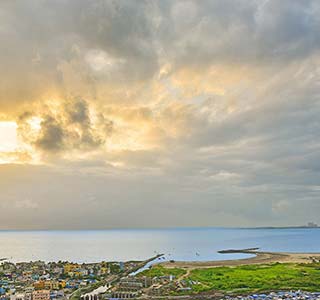
Loan Calculation
Calculate the EMI that you will be required to pay for your home loan with our easy to understand home loan EMI calculator.
*Please provide realistic inputs in all fields to get correct results.
EMI Calculator Disclaimer
The above equated monthly instalment (EMI) calculator is a pure software based calculator which provides results based on the information provided in such software. The results shown by the EMI calculator is only an estimated date based on standard practice in the market and the actual EMI amount may differ depending upon the loan amount, the rate of interest, tenure of the loan and the policies of the lender bank. We do not take any responsibility in the event the actual amount of EMI is different from the amount calculated using the calculator available at this website.
Bank Approved -







Property Listing
Submit Your Requirement
Property you may like
Residential
- Vikhroli, Mumbai
MAHARERA REGISTERED
3bed – 1384 Sq Ft / Starting from Rs. 4.95 Cr+
Residential
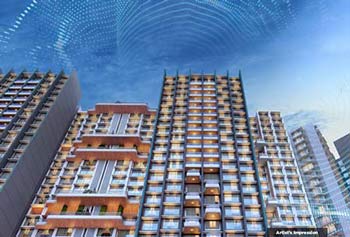
- Powai, Mumbai
MAHARERA REGISTERED
2, 3 bed / 737 – 1413 Sq Ft / Starting from Rs. 2.39 Cr + Taxes
Residential
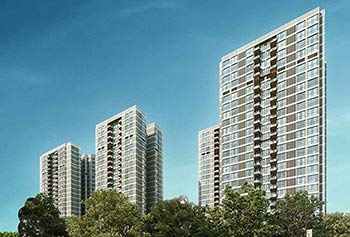
- BKC Annexe, Mumbai
MAHARERA REGISTERED
3, 4 bed / 1235 – 1839 Sq Ft / Starting from Rs. 7.99 Cr+
Residential
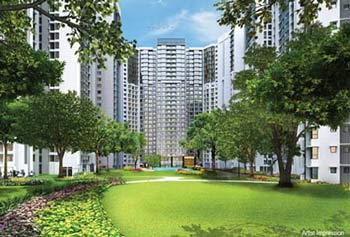
- Powai, Mumbai
MAHARERA REGISTERED
2, 3, 4 bed / 642 – 1613 Sq Ft / Starting from Rs. 2.11 Cr + Taxes
Residential
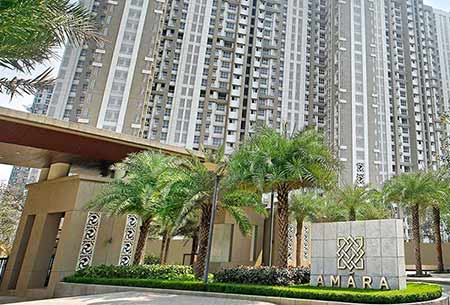
- Kolshet Road, Thane
MAHARERA REGISTERED
1, 2, 3bed / 432 – 1185 Sq Ft / Starting from Rs. 69.90 Lacs.+ Taxes
Residential
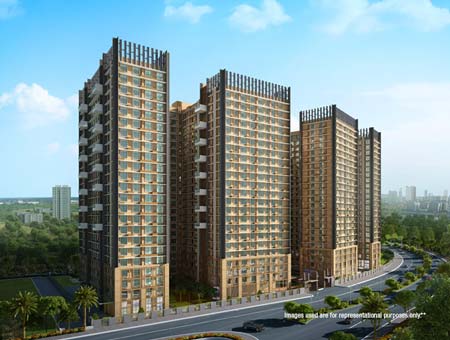
- VN Purav Marg, Chembur
MAHARERA REGISTERED
1, 2, 3bed / 434 – 1041 Sq Ft / Starting from Rs. 1.30 Cr.+ Taxes
About Khar
Khar is a western suburb of Mumbai and is divided into two parts – East and West. Khar West is more affluent than the eastern part and is bordered by Bandra, Khar Danda and Santacruz. The area houses famous Hansraj Jivandas College of Education, SS Sahaney School and Khar Gymkhana. The residential colonies in this suburb include Golden Rays Apartment, Bhanu Vinayak Aparments, Shivdham CHS, Nine Aces Society, Ekta Maplewood etc. The neighbourhood of Khar West is very pristine and quiet area having lush dense gardens, such as Rajesh Khanna Garden.
Due to its strategic location, Khar West finds itself well connected to major parts of Mumbai via road and railways. Main roads connecting this locality are SV Road, Linking Road, Carter Road and Khar Danda Road. The locality is connected through BEST Bus Services, Western Express Highway and Western Railway Line which makes it accessible from different parts of city.
Location Advantage
Lilavati Hospital – 3.5 km
Nanavati Hospital – 3.7 km
Hinduja Healthcare – 1.5 km
SS Sahaney School – 0.10 mm
Podar International School – 1.3 km
Jasudben ML School – 0.21 km
Linking Rd Shopping Center – 1.9 Km
Gold Cinema – 3 km
Big Bazaar – 3 Km
Carter Road – 1.5 Km
Juhu Beach – 3 km
BKC – 5.7 Km
Airport – 4.6 Km
JW Marriot Hotel – 3.7 Km
Taj Lands End Hotel – 4.7 Km
Real Estate in Khar
Khar West is one of highly demanded residential destination, as this location is home to many well known celebrities. Good connectivity is one of the major reasons why demand for property in Khar is increasing rapidly. The area is close to the Western Express, SV Road and Link road. Rustomjee Developers, Shapoorji Palonji, Ekta Builders, Radius Developers are some of the prominent builders in the locality.
Booking Procedure
SUBMIT INQUIRY FORM
One of our representative will call you to understand your need & requirement to help you with the complete information regarding the property i.e., Floor Plans, Pricing, Payment Plan.
Site ASSISTANCE
Our team will assist you in scheduling your site visit and also help you in every step wherever required right from unit selection to booking formalities and we’ll make sure you get the best units & deals.
BOOKING Assistance
Once your booking is confirmed, you will get the confirmation mail followed by necessary document. Further our team will assist you in Registration process and keep you updated regarding project status.
About Rustomjee Developers
24
Years of Experience
39
Total Projects
9
Ongoing Projects
Rustomjee Developers was founded in 1996. It is a leading name in the real estate market. The company’s office is based in Mumbai. The company is headed by Boman R. Irani. Since inspection, Rustomjee has heralded the rise of insightful design and eco-friendly construction technologies. Rustomjee has completed 16.6 million sq.ft in development, 10.9 million sq ft in ongoing construction currently and a projected 22 million sq.ft in planned development spanning the best locations of Mumbai Metropolitan Region. The portfolio currently includes 2 very large townships, commercial spaces, retail developments, residential, spaces for healthcare and education spread across Prabhadevi, BKC Annexe, Khar, Off Juhu Circle, Kandivali, Borivali, Virar and Thane.


